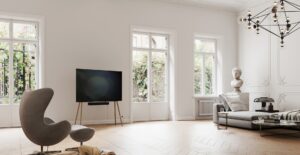Minimalist Design: Simplicity and Elegance in Modern Architecture


Minimalist design has become a defining feature of modern architecture, emphasizing simplicity, functionality, and a refined aesthetic. In contrast to more ornate and elaborate design styles, minimalist architecture prioritizes clean lines, open spaces, and an understated elegance. This approach has gained immense popularity over the past few decades, influencing everything from residential buildings to commercial spaces, creating an environment where less truly becomes more.
The Core Principles of Minimalist Architecture
At the heart of minimalist design lies the principle of “less is more.” This idea, popularized by architect Ludwig Mies van der Rohe, suggests that design should focus on the essentials, eliminating unnecessary details to allow the architecture to breathe. Minimalist buildings typically feature simple, geometric forms, open floor plans, and natural materials like wood, stone, and glass.
The aesthetic of minimalist architecture is characterized by clean, uncluttered spaces that allow natural light to flow freely throughout. Large windows and open spaces promote openness, while neutral color palettes ensure the space feels calm and serene. The design avoids excessive ornamentation, instead emphasizing the beauty of pure, functional forms.
Key Elements of Minimalist Design in Architecture
Minimalist architecture is not merely about eliminating elements but selecting the right materials, colors, and forms that enhance a building’s beauty through simplicity. One of the most notable aspects of minimalist design is the focus on open space. Rather than dividing interiors into numerous small rooms, minimalist architecture often features large, open spaces with minimal partitions. This creates a sense of flow and connectivity, making even the smallest spaces expansive.
Another essential feature is the use of natural materials. Wood, stone, concrete, and glass are often chosen for their texture and visual appeal, allowing the building to blend harmoniously with its environment. These materials are usually left raw and unpolished to create a sense of authenticity and warmth.
Lighting plays a pivotal role in minimalist architecture. Large windows and strategically placed light fixtures ensure that spaces are bright and inviting, with the flow of natural light becoming a central design feature. The minimalist approach also extends to the furnishings and decor, which are typically sparse and functional. Every piece has a purpose, and unnecessary decorations are avoided to maintain the purity of the design.
The Impact of Minimalist Architecture on Modern Living
Minimalist design in modern architecture has profoundly impacted how people live and work. The emphasis on simplicity and functionality leads to spaces that are not only visually appealing but also highly practical. Open floor plans allow for flexibility in how spaces are used, offering a sense of freedom and versatility. In a minimalist home, each element serves a purpose, reducing clutter and creating an environment that promotes calm and focus.
The minimalist philosophy has also influenced commercial architecture, particularly in offices, retail spaces, and restaurants. Businesses increasingly adopt minimalist designs to create environments that foster creativity, productivity, and a sense of tranquility. Companies design workspaces that promote clarity and efficiency by removing unnecessary distractions and focusing on clean lines and open spaces.
Additionally, minimalist design’s emphasis on sustainability aligns well with modern environmental concerns. Minimalist architecture supports eco-conscious building practices by using fewer materials, prioritizing energy-efficient features like large windows for natural light, and promoting a functional approach to design. Many architects and designers incorporate green building practices, such as passive solar heating and energy-efficient materials, into their minimalist designs to further reduce environmental impact.
Challenges and Criticisms of Minimalist Design
While minimalist design has many advantages, it has challenges and criticisms. One of the primary concerns is the potential for spaces to feel cold or sterile due to the lack of decor and ornamentation. In minimalist design, the emphasis is on functionality, which sometimes leads to a lack of warmth or personality in a space. To counteract this, designers often incorporate texture, lighting, and carefully chosen pieces of furniture to ensure the space feels inviting and lived-in.
Another challenge is the high cost associated with minimalist design. Using high-quality materials such as natural stone, wood, and custom-made fixtures can drive up costs significantly. Additionally, the complexity of creating minimalist designs that are both functional and aesthetically pleasing requires expertise and precision, making it a more expensive option than traditional design methods.
Lastly, minimalist design may not appeal to everyone. Some individuals may prefer the richness and complexity of more ornate designs, where decorative details and vibrant colors take center stage. Minimalist architecture’s stark simplicity may feel too barren or unwelcoming for these individuals.
The Future of Minimalist Architecture
The future of minimalist design in modern architecture looks promising as it continues evolving with contemporary society’s needs. The growing demand for sustainable, eco-friendly buildings aligns perfectly with minimalist principles, prioritizing efficient use of space and materials. As architects and designers focus on reducing environmental impact, minimalist buildings will become even more prevalent in urban areas.
Technological advancements are also contributing to the evolution of minimalist architecture. Smart home technology is increasingly integrated into minimalist designs, increasing convenience and energy efficiency. Features such as automated lighting, temperature control, and intelligent security systems are seamlessly integrated into minimalist spaces, enhancing their functionality without detracting from their simplicity.
Another trend influencing the future of minimalist design is the rise of flexible living spaces, which adapt to the changing needs of their occupants. Modular furniture and adaptable layouts allow people to create dynamic environments that can evolve. As urban spaces become more compact and efficient, living solutions are sought after, and minimalist design will continue to thrive.
Helene Hollub is the designer of the project including interior and exterior and preserved the original look in-front for the house. See pages 74-78 from below link:
https://www.nxtbook.com/leisuremedia360/leisure/the-roanoker-march-april-2024/index.php#/p/74
